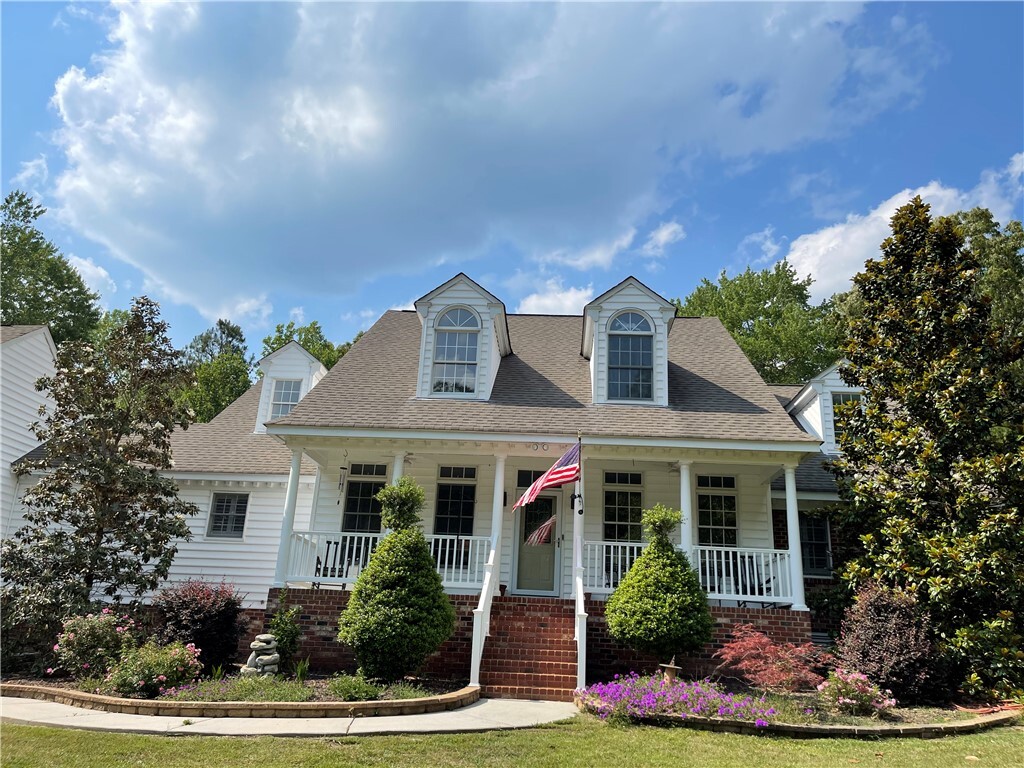


Listing Courtesy of: WILLIAMSBURG AREA ASSOCIATION OF REALTORS / Coldwell Banker Traditions / Donna Dodd
13300 Old Telegraph Road Providence Forge, VA 23140
Active (112 Days)
$869,000
Description
MLS #:
2501671
2501671
Taxes
$4,402(2025)
$4,402(2025)
Lot Size
13.63 acres
13.63 acres
Type
Single-Family Home
Single-Family Home
Year Built
2001
2001
Style
Cape Cod
Cape Cod
County
New Kent County
New Kent County
Listed By
Donna Dodd, Coldwell Banker Traditions
Source
WILLIAMSBURG AREA ASSOCIATION OF REALTORS
Last checked Sep 1 2025 at 4:31 AM GMT+0000
WILLIAMSBURG AREA ASSOCIATION OF REALTORS
Last checked Sep 1 2025 at 4:31 AM GMT+0000
Bathroom Details
- Full Bathrooms: 3
- Half Bathroom: 1
Interior Features
- Ceiling Fan(s)
- Microwave
- Refrigerator
- Cathedral Ceiling(s)
- Kitchen Island
- Wet Bar
- Dishwasher
- Dryer
- Washer
- Pantry
- Recessed Lighting
- Electric Cooking
- Dining Area
- Double Vanity
- Exhaust Fan
- Stove
- Workshop
- Skylights
- Attic
- Balcony
- High Ceilings
- Walk-In Closet(s)
- Electric Water Heater
- Granite Counters
- French Door(s)/Atrium Door(s)
- Window Treatments
- Windows: Window Treatments
- Windows: Skylight(s)
- Built-In Oven
- Separate/Formal Dining Room
- Range Hood
- Water Heater
- Windows: Thermal Windows
- Garden Tub/Roman Tub
- Windows: Screens
Property Features
- Fireplace: Gas
- Fireplace: 1
Heating and Cooling
- Zoned
- Forced Air
- Heat Pump
- Electric
- Central Air
Basement Information
- Crawl Space
Flooring
- Laminate
- Wood
- Tile
- Carpet
Exterior Features
- Roof: Asphalt
- Roof: Shingle
Utility Information
- Utilities: Water Source: Well
- Sewer: Septic Tank
School Information
- Elementary School: New Kent
- Middle School: New Kent
- High School: New Kent
Parking
- Attached
- Garage
- Driveway
- Paved
- Oversized
Living Area
- 3,508 sqft
Location
Disclaimer: Copyright 2025 Williamsburg Area Association of Realtors. All rights reserved. This information is deemed reliable, but not guaranteed. The information being provided is for consumers’ personal, non-commercial use and may not be used for any purpose other than to identify prospective properties consumers may be interested in purchasing. Data last updated 8/31/25 21:31



This could be a fabulous property for horses and just minutes from Colonial Downs! And if you golf, there are 5 courses less than 15 miles away!